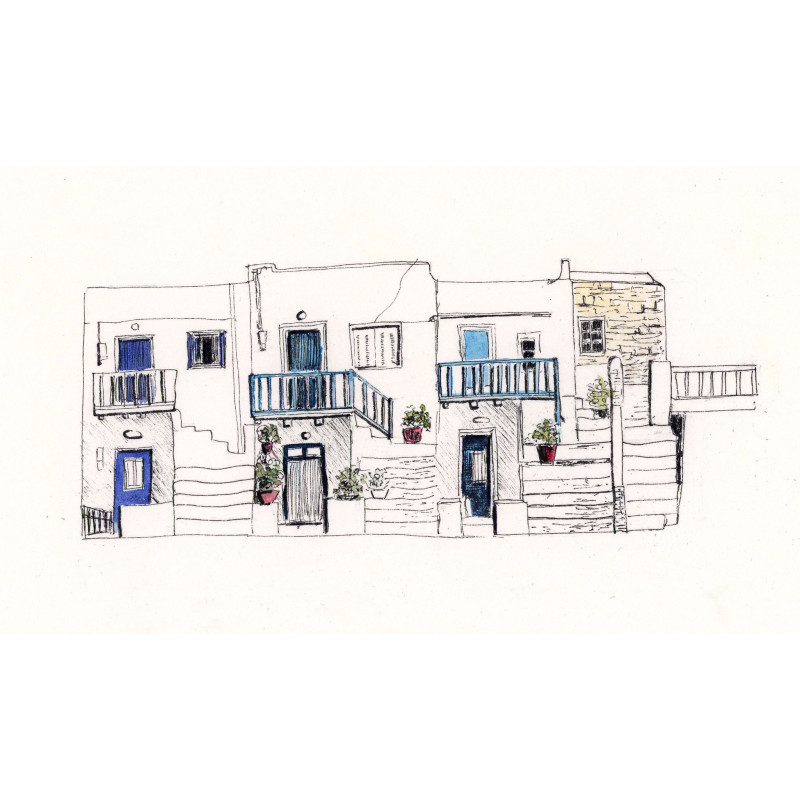



Sketch representing a typical Cycladic architectural model: the one-room, cubic-shaped house. The flat roofs collect rainwater and also serve as a walkway from which attacks against the enemy are launched. The facades are narrow, no more than 3m wide because the beams necessary for the construction of these dwellings come from small trees, mainly junipers called locally "snakes".
 Delivery policy
Delivery policy
Shipped within 2-3 days
 Security policy
Security policy
Transactions secured by Paypal
 Return policy
Return policy
14-day right of withdrawal
Sketch representing a typical Cycladic architectural model: the one-room, cubic-shaped house. The flat roofs collect rainwater and also serve as a walkway from which attacks against the enemy are launched. The facades are narrow, no more than 3m wide because the beams necessary for the construction of these dwellings come from small trees, mainly junipers called locally "snakes".
Sold with a passe-partout (24x18 cm).
Signed copy.
NB : There might be a slight difference between the colours visible on the screen and the actual colours.
Data sheet